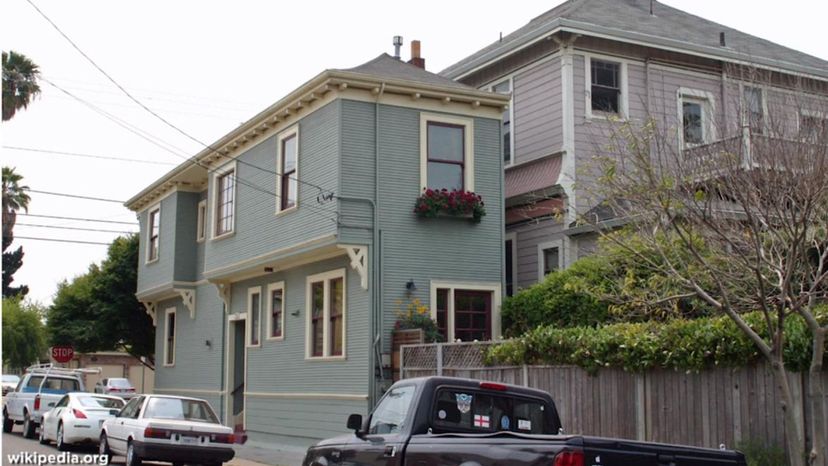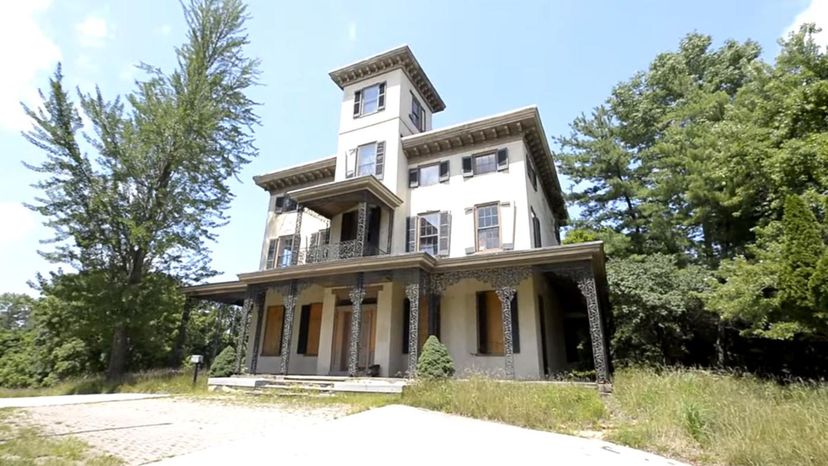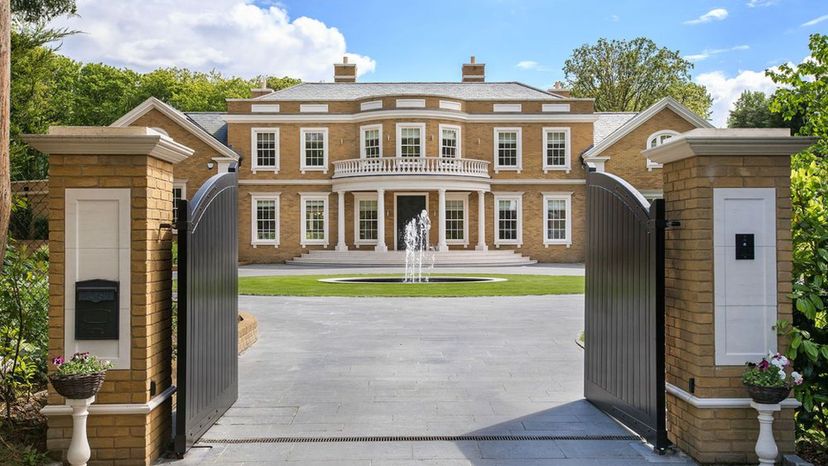
About This Quiz
Architecture is one of those things that surrounds us all, but we actually don't always notice it - or rather, we think we don't - until it's really bad. But the truth is, the spaces we inhabit affect every area of our life. We can be easily made depressed by lack of sunlight, brutalist shapes, or drab or dirty interiors. Similarly, when we live and work in appealing, bright, comfortable spaces, it confers dignity, peace of mind and contentment.
Our mental and physical health are measurably improved by good design - something that has been rigorously studied by the kinds of folks who publish in peer-reviewed journals. Indeed, companies that take time to make their offices attractive save money through lower staff turnover, and increase profits through higher productivity. Just as moving an addict into a dignified home improves their odds of staying in recovery, so theories like "defensive space" and "designing out crime" can make our streets more community-oriented, reduce crime, and improve public health. Architecture matters on a profound human level. We quit the cave lifestyle 10,000 years ago and we aren't going back.
That's why everyone has a baseline knowledge of architecture. You might not know an A-frame from a gable from a veranda, but you definitely can tell at a glance whether a structure looks ancient, modern, or something in between; what climate it was built for; how expensive it was; what it might cost to maintain; and probably which culture it hails from. You know, perhaps without knowing it, how to tell an English country cottage from an American ranch house from an Italianate villa. So let's put that knowledge to the test!
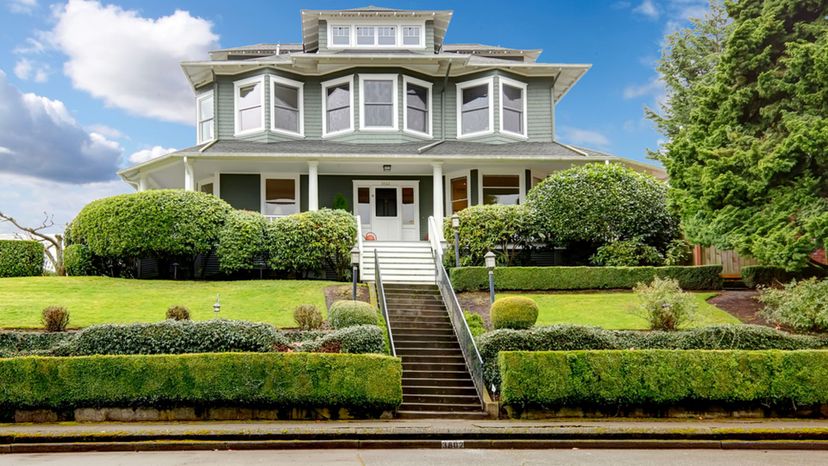
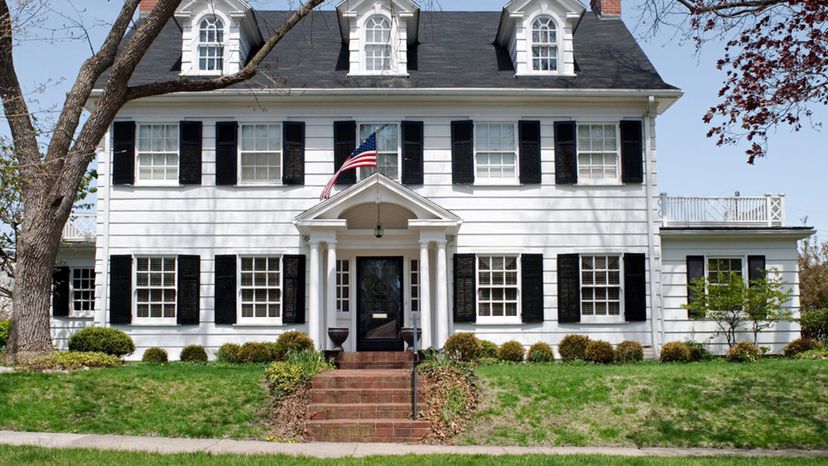
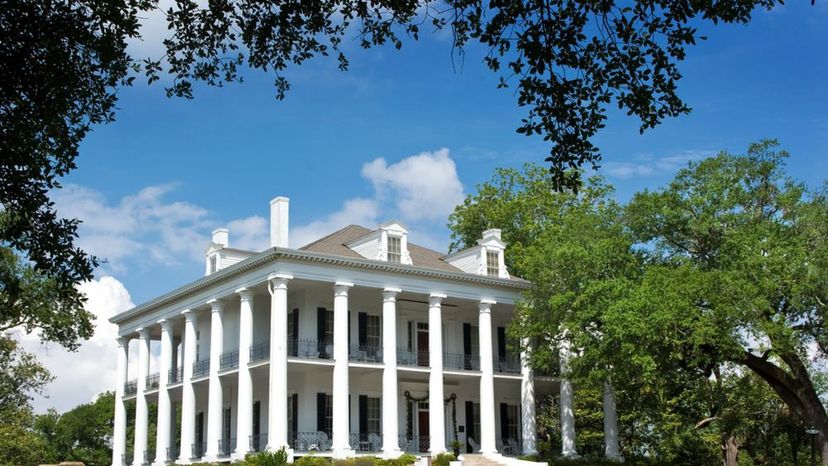
Advertisement
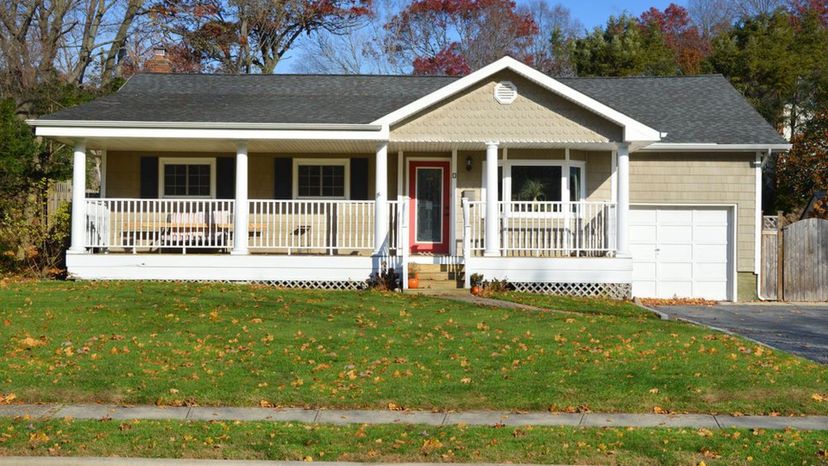
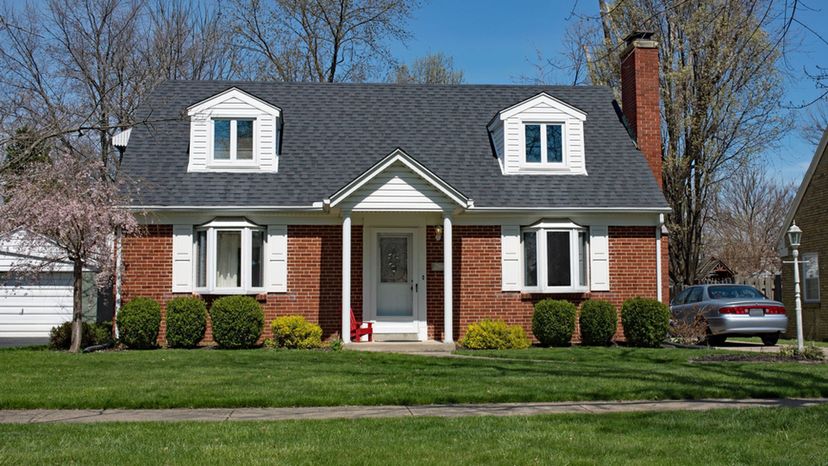
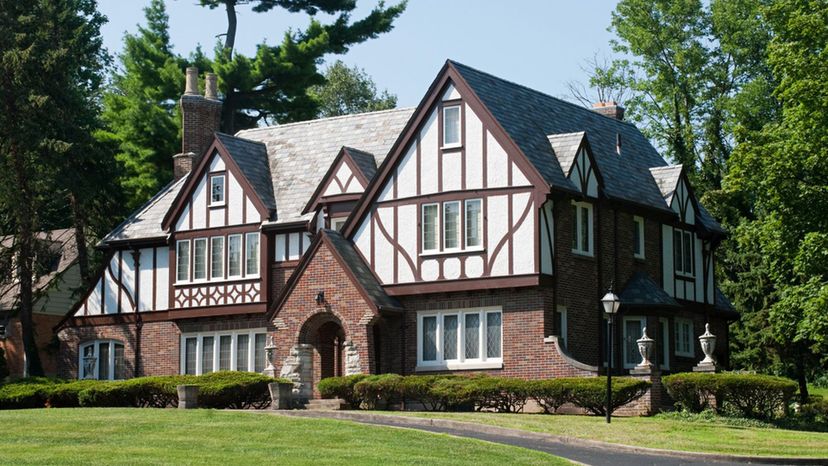
Advertisement
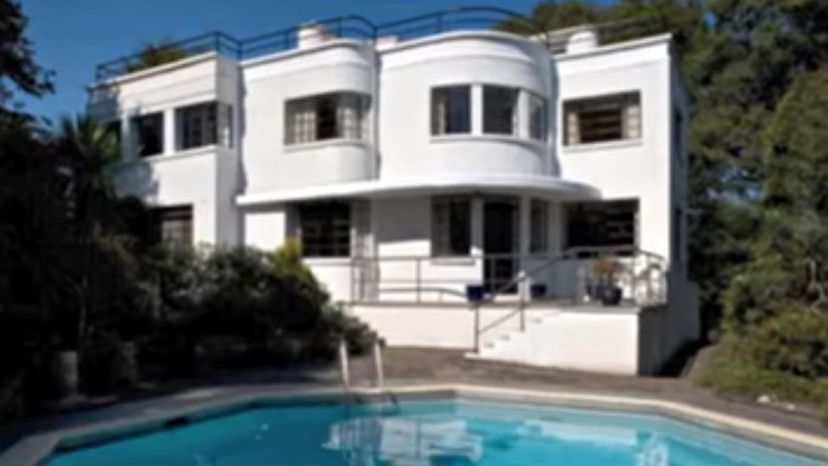
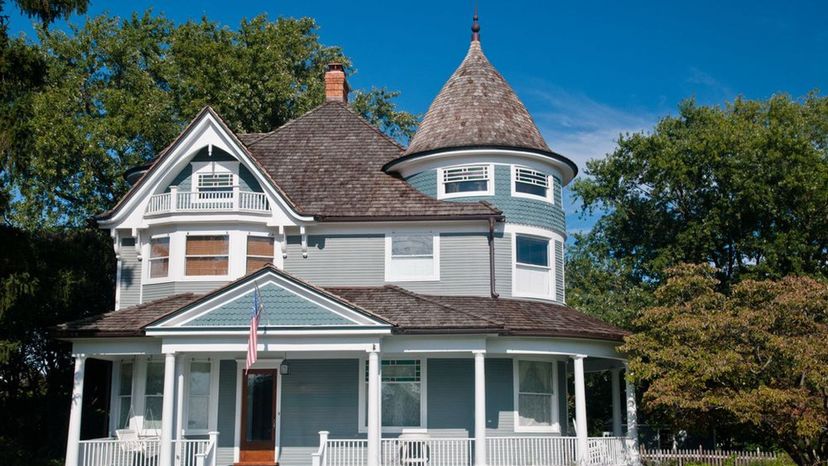
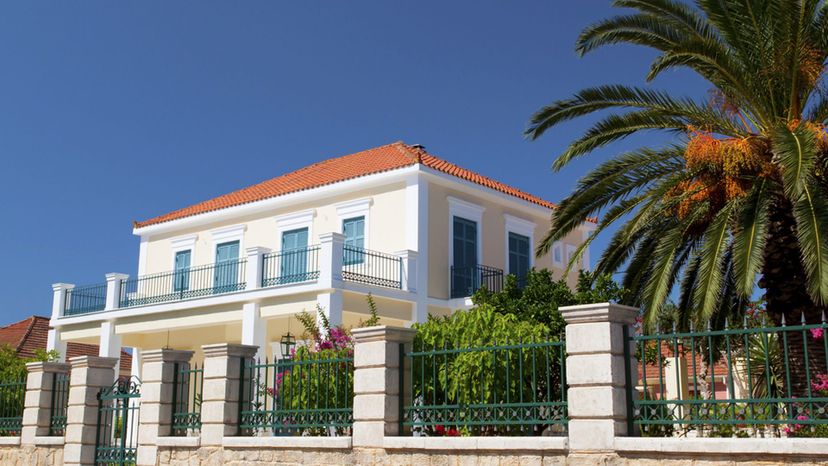
Advertisement
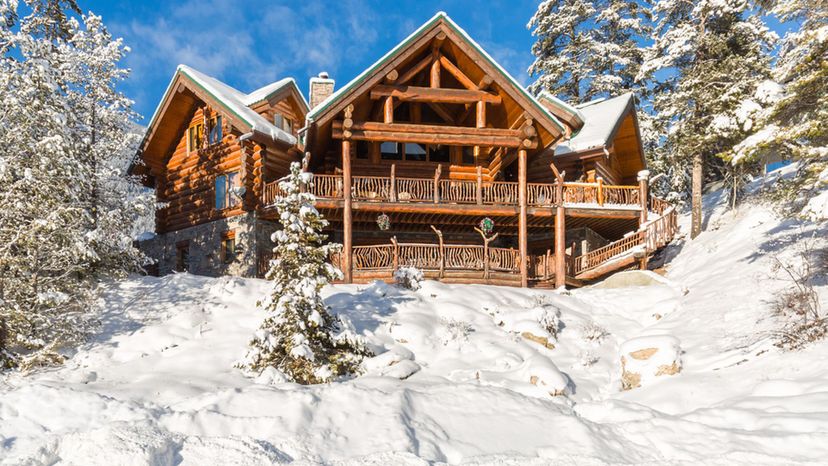
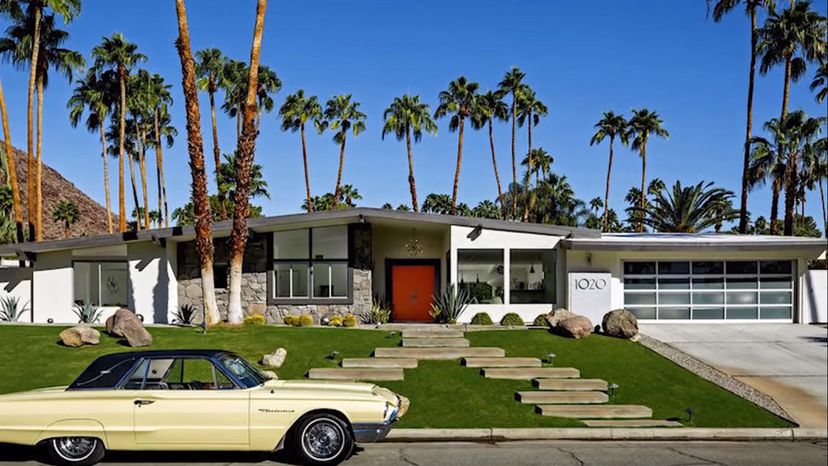
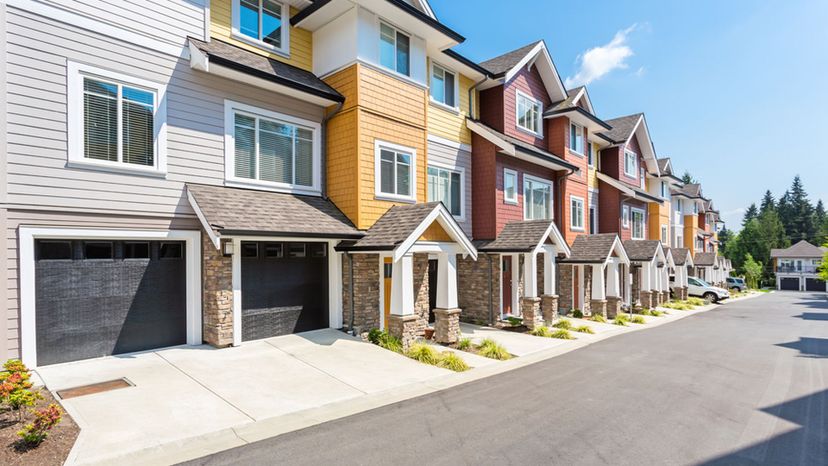
Advertisement
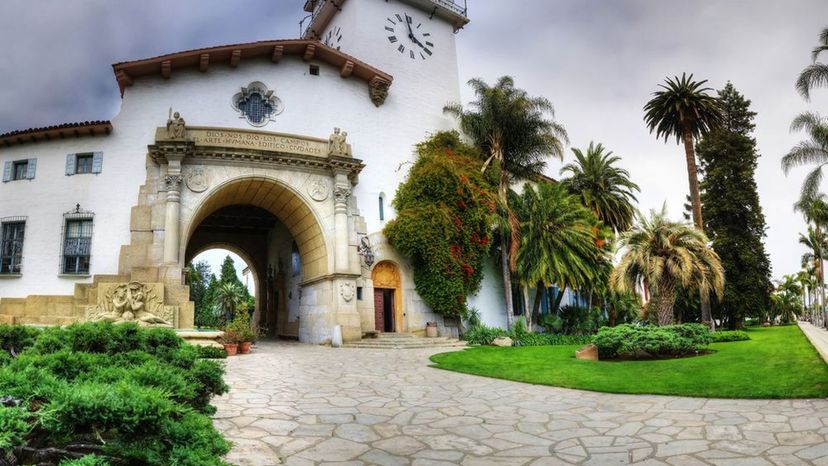
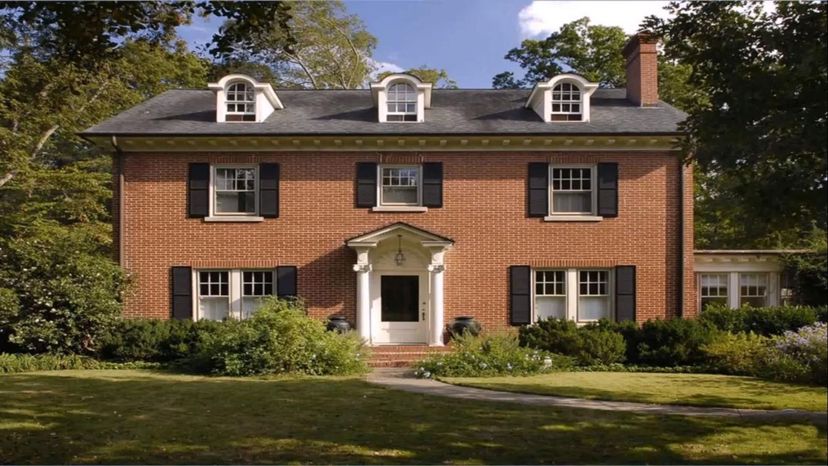
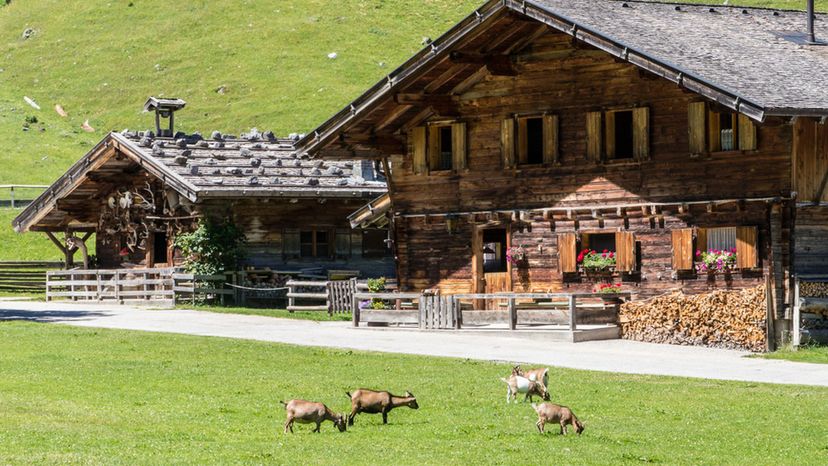
Advertisement
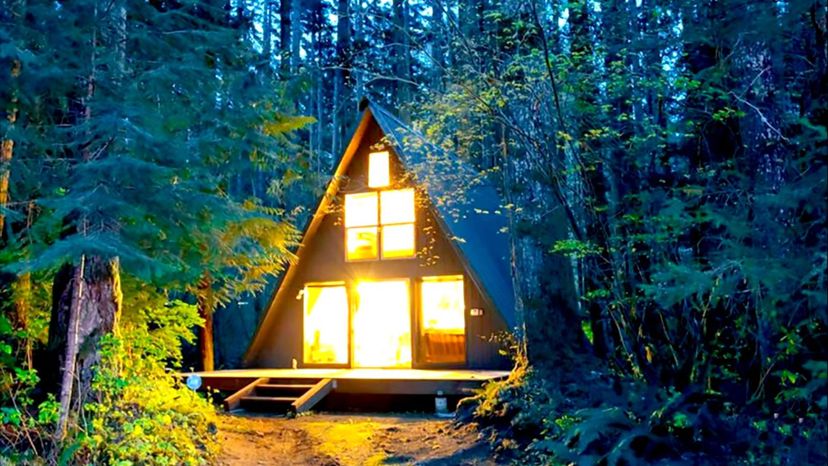
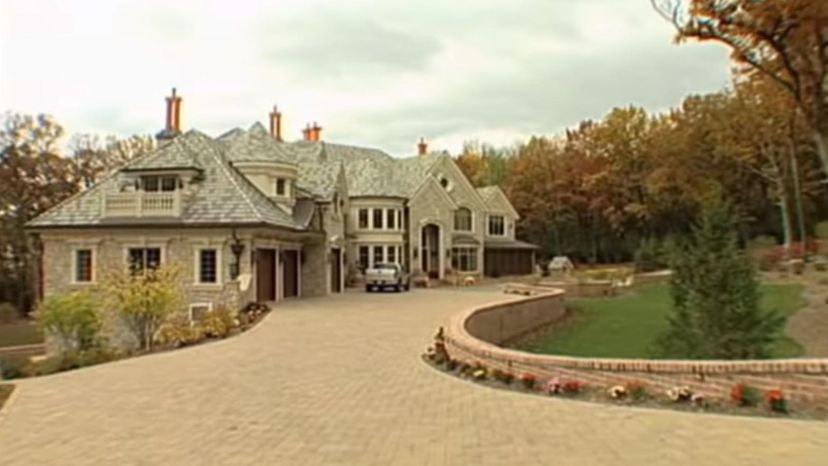
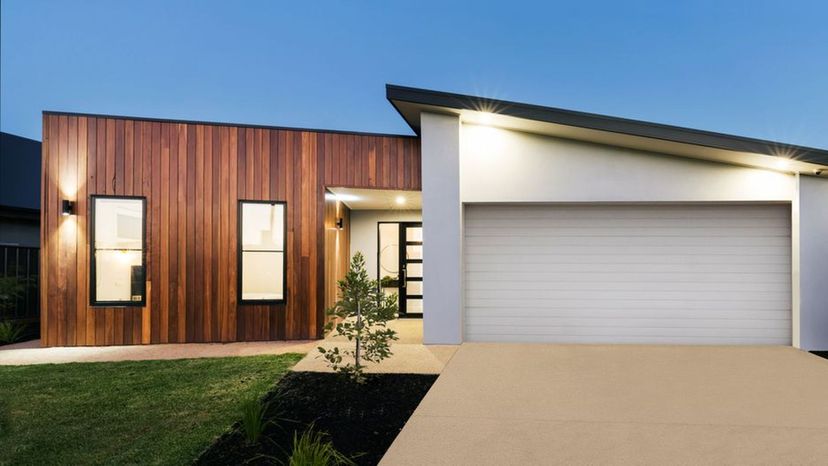
Advertisement
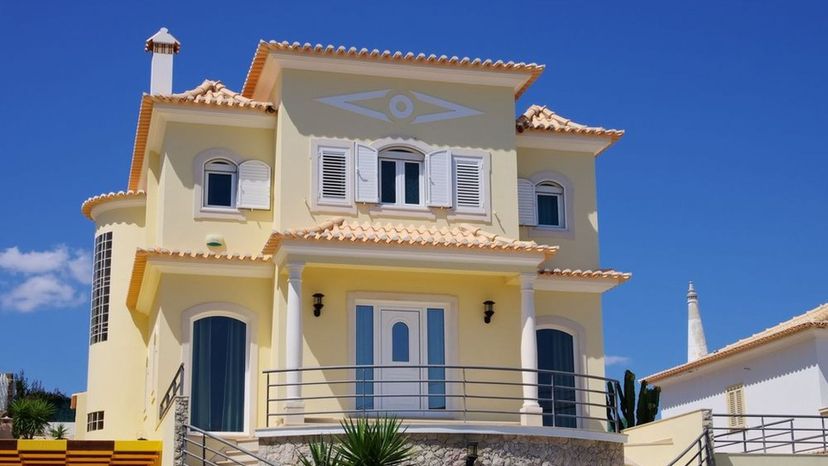
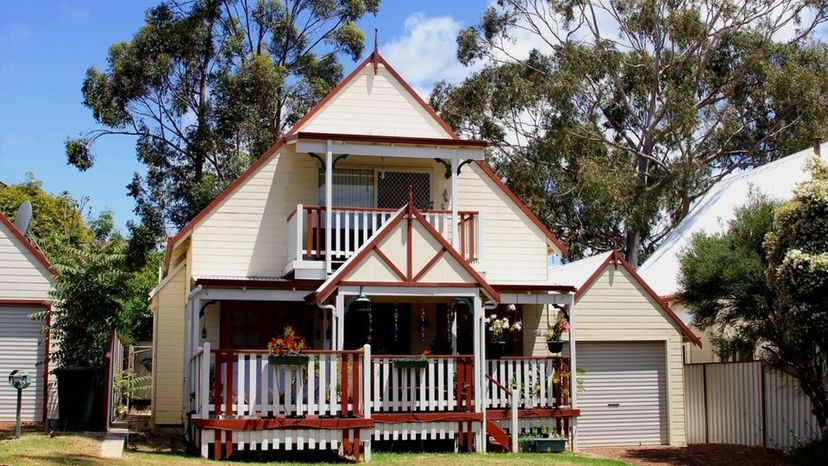
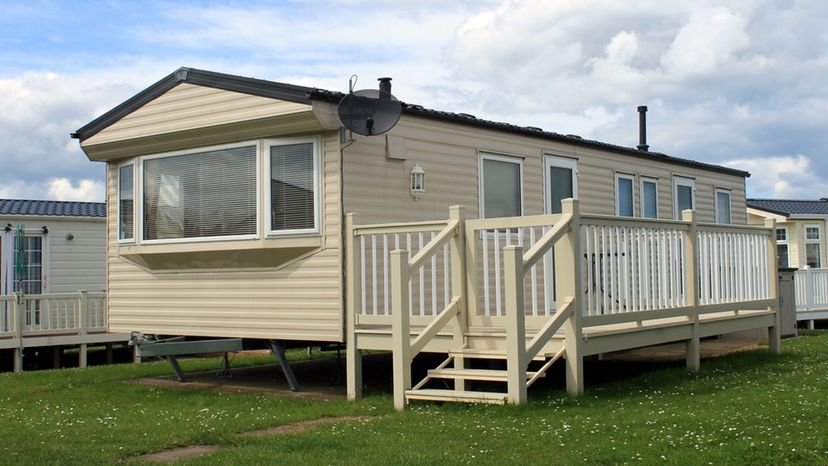
Advertisement
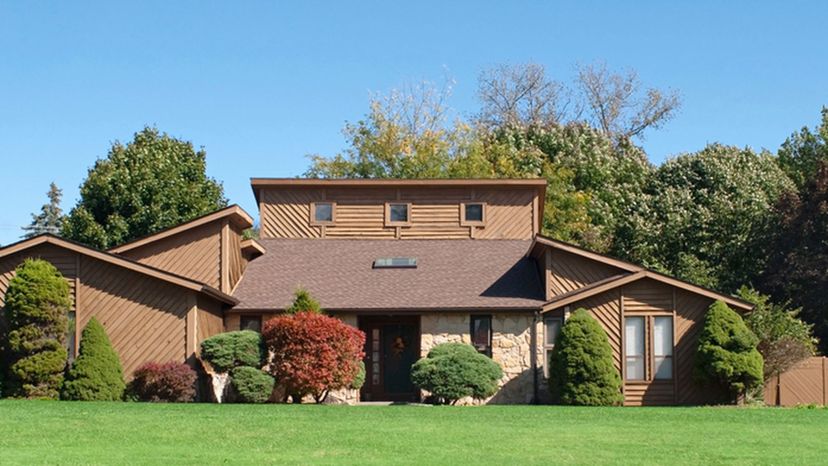
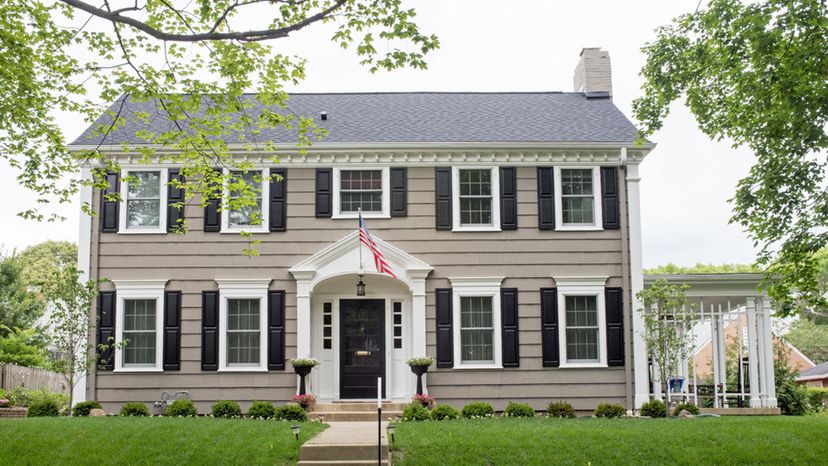
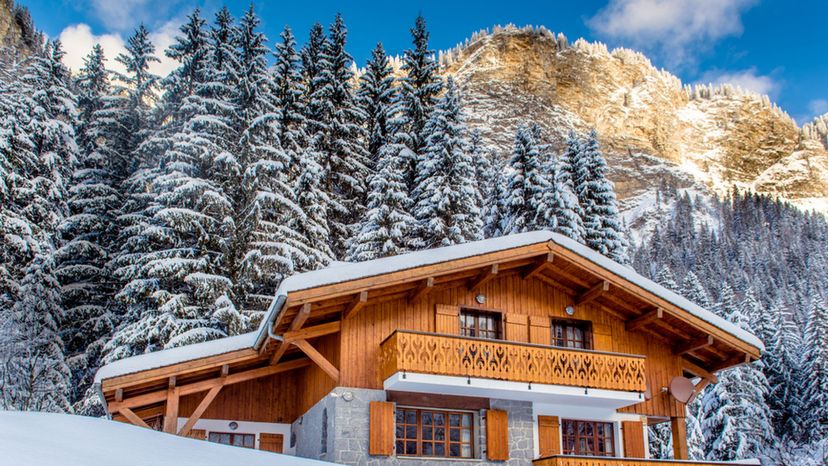
Advertisement
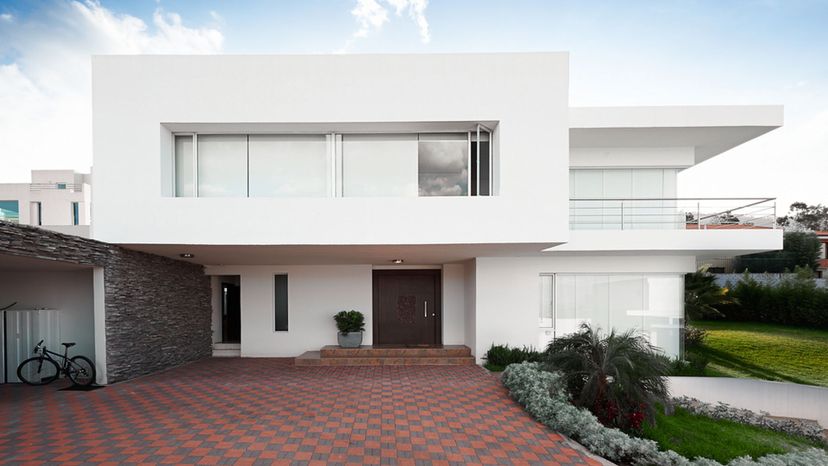
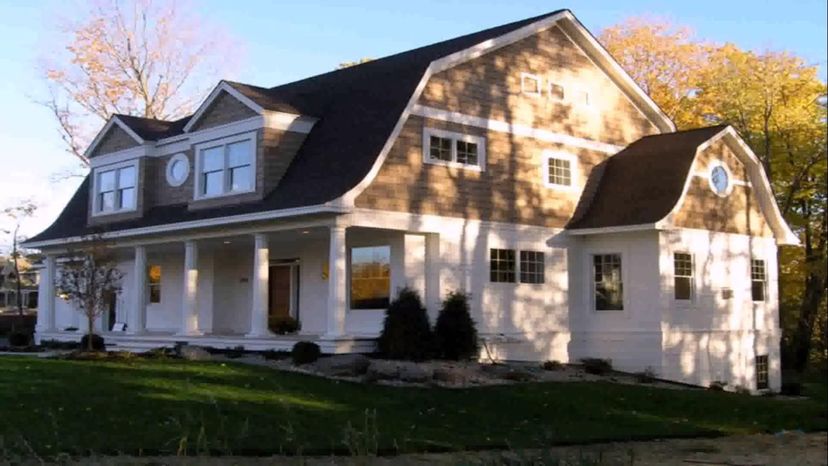
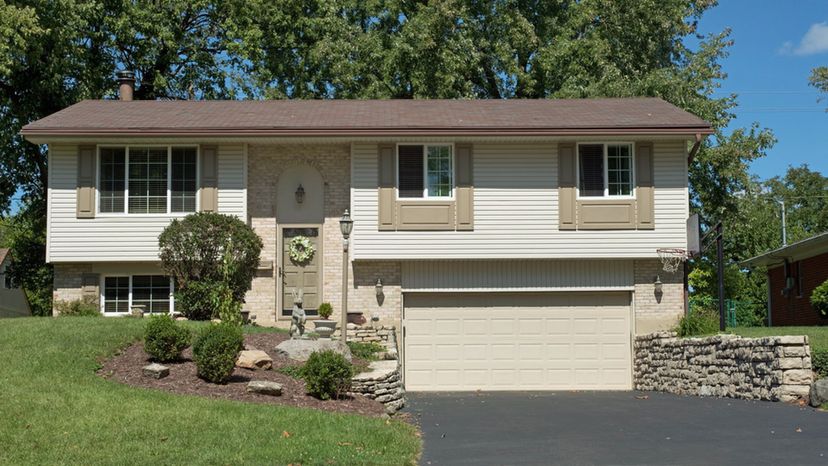
Advertisement

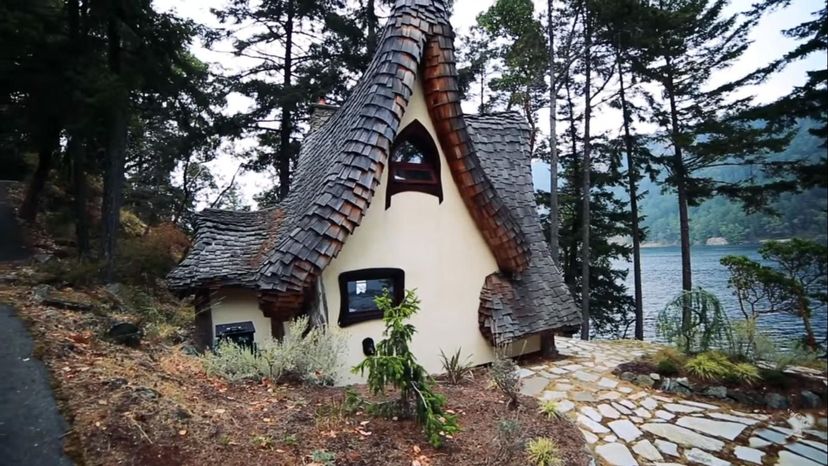
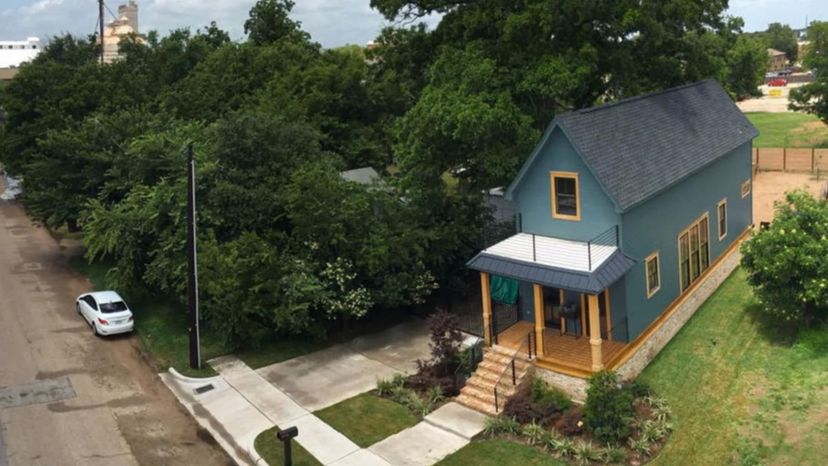
Advertisement
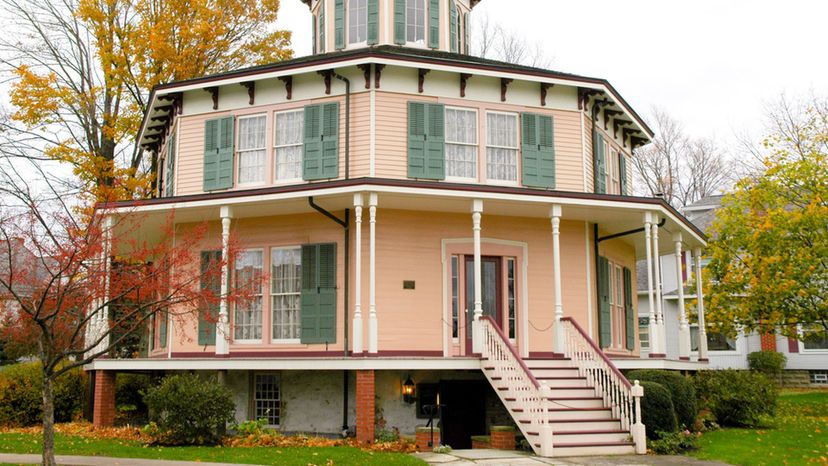
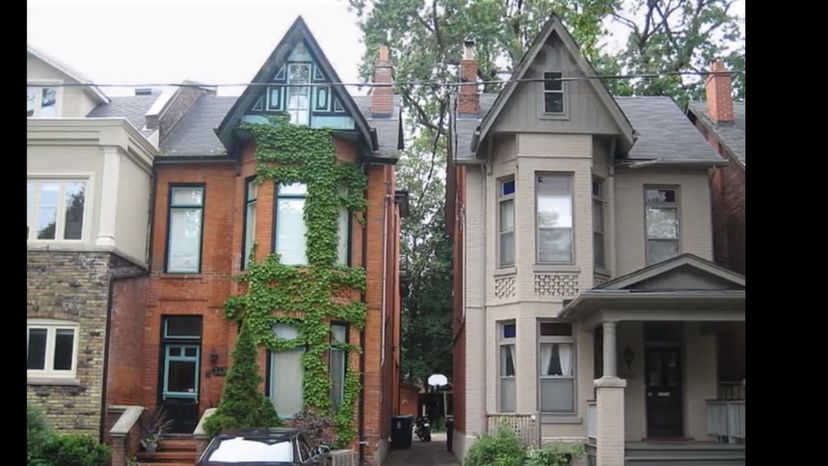
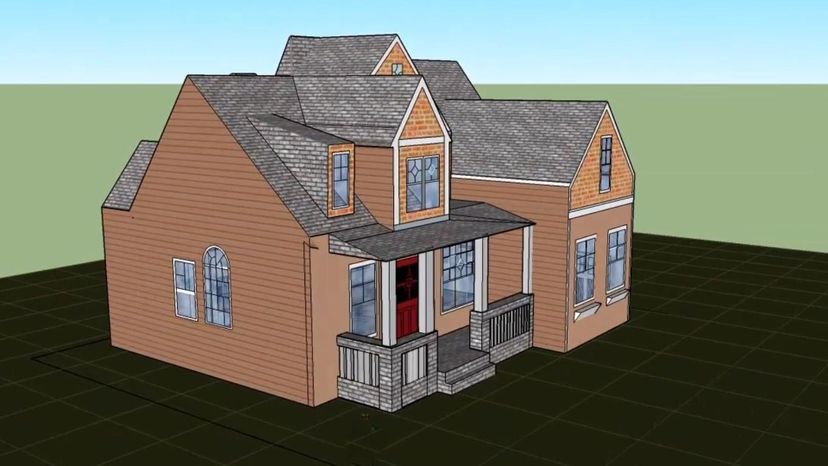
Advertisement
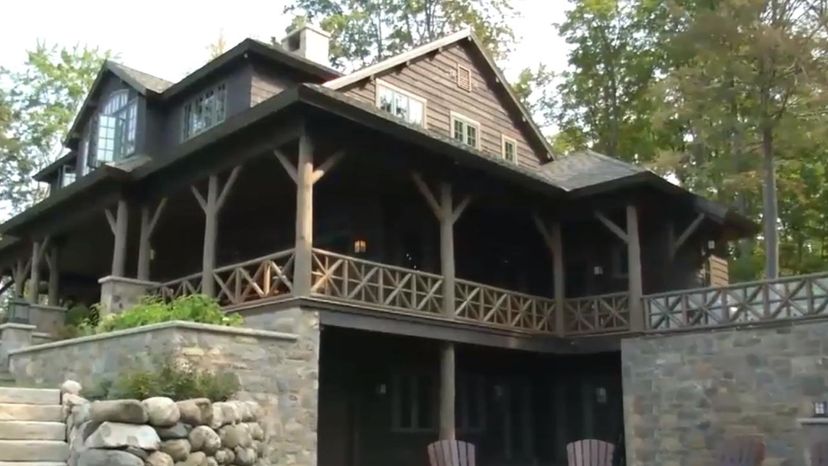
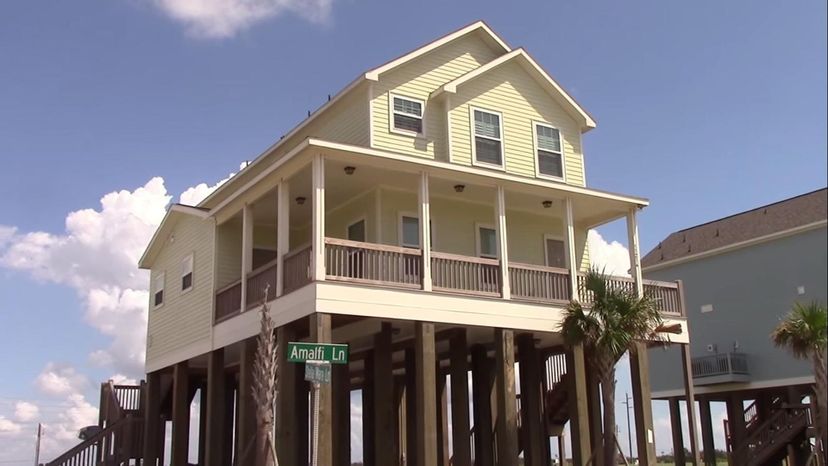
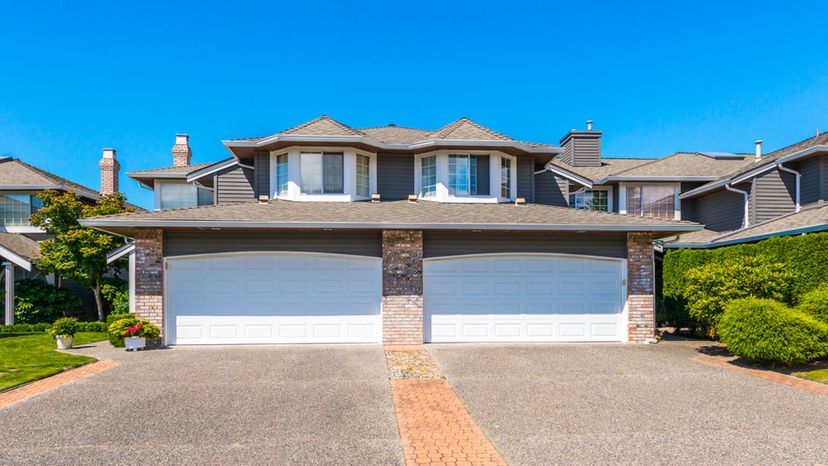
Advertisement

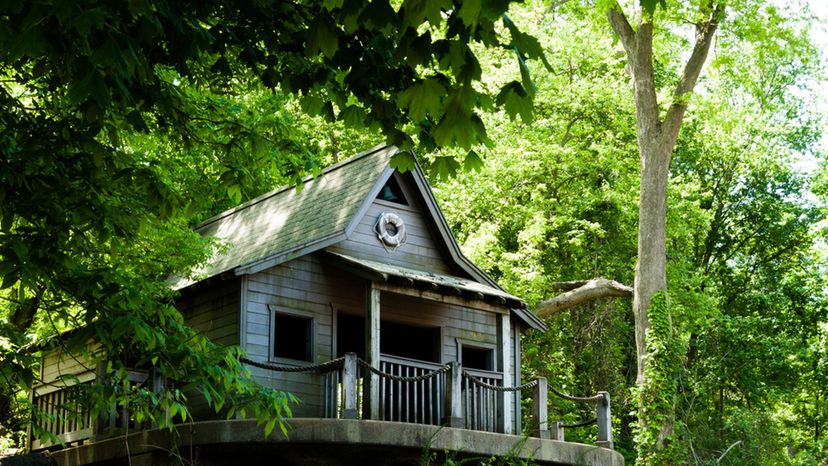
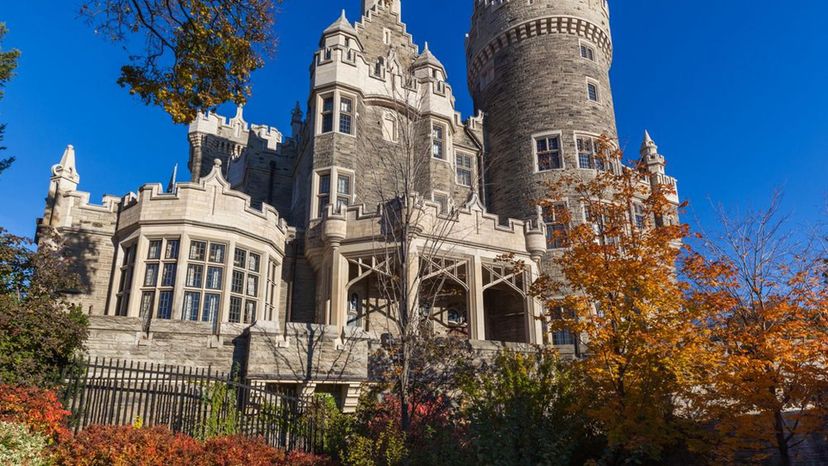
Advertisement
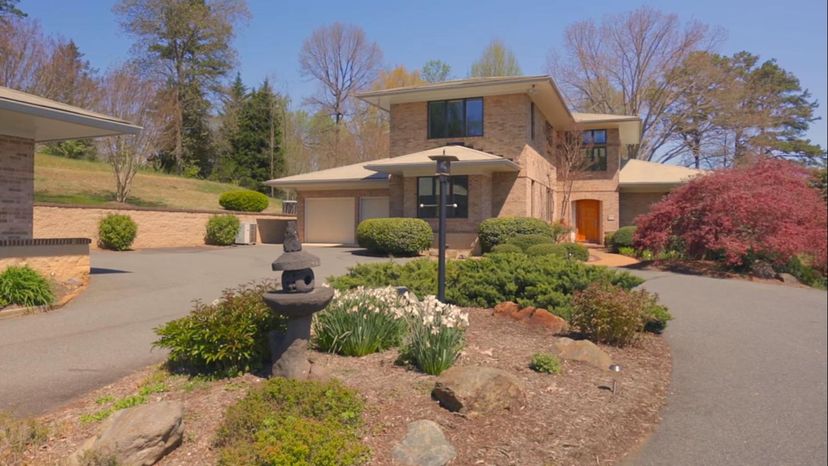
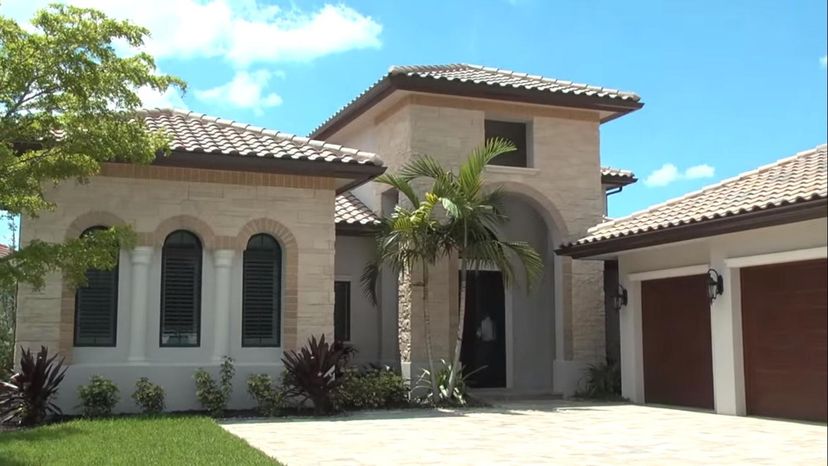
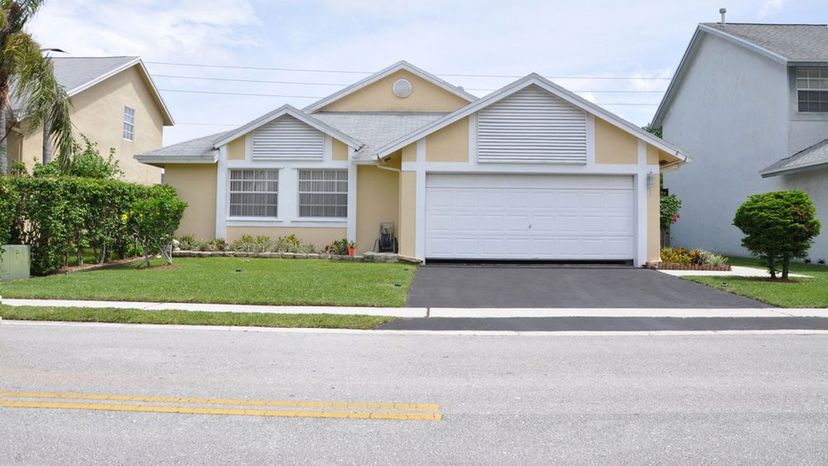
Advertisement
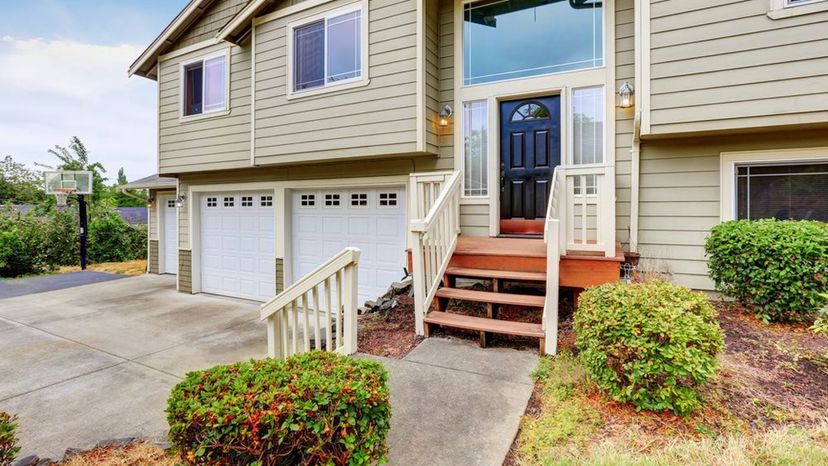
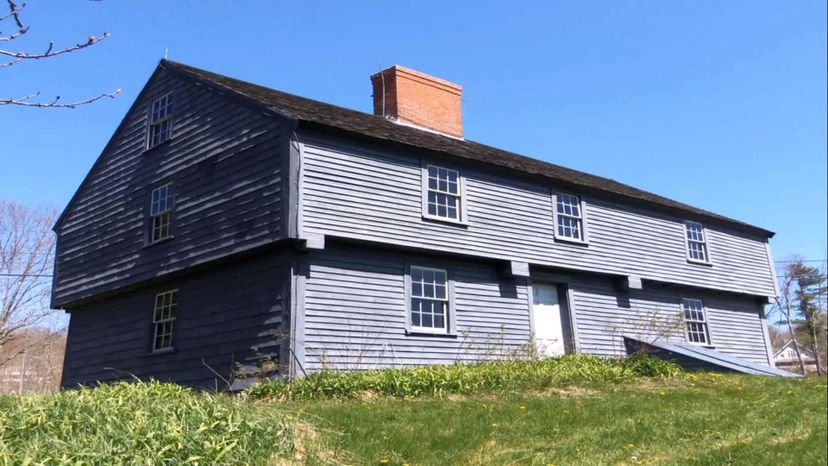
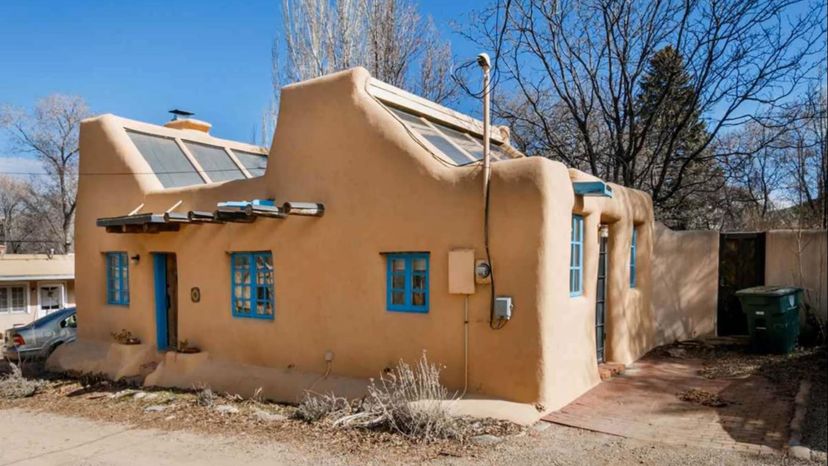
Advertisement
